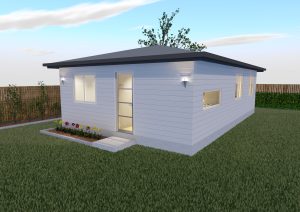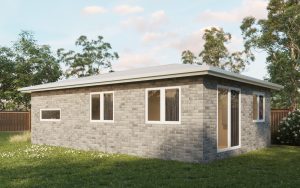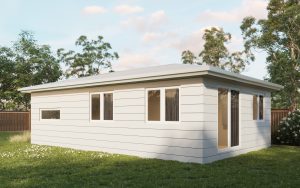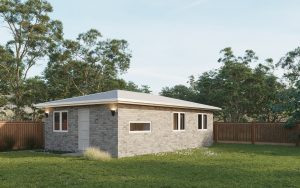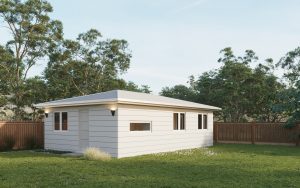PRELIMINARIES
Standard Included items are as follows
- Set out of the works
- Connections of temporary power and water
- Toilets (To use owner’s toilet unless otherwise stated)
- Security, access & safety rails, tarps, covered ways, dust screens, fences, and guard rails
- Scaffold, lifts and cranes, supports, hoists, platforms, plant and equipment
- Signboard, noticeboard
- Site set up
- Critical stage inspection meetings
- Client/Architect meetings
- All skip bins included in price
Standard Included items are as follows
- Public Liability up to 20 Million
- Home warranty insurance eligibility
- Workers compensation
- Builders insurance
- Builders licence registration costs
- Accounting costs
- Safety equipment, hazard & traffic management, safe-working requirements, health/safety records & analysis, supervision & training, induction, protective clothing & the like
- Administration both on and off-site
- Liability of making good defects after practical completion
- Charts, programs and schedules to show and help maintain progress of trade and Subcontract organisation.




